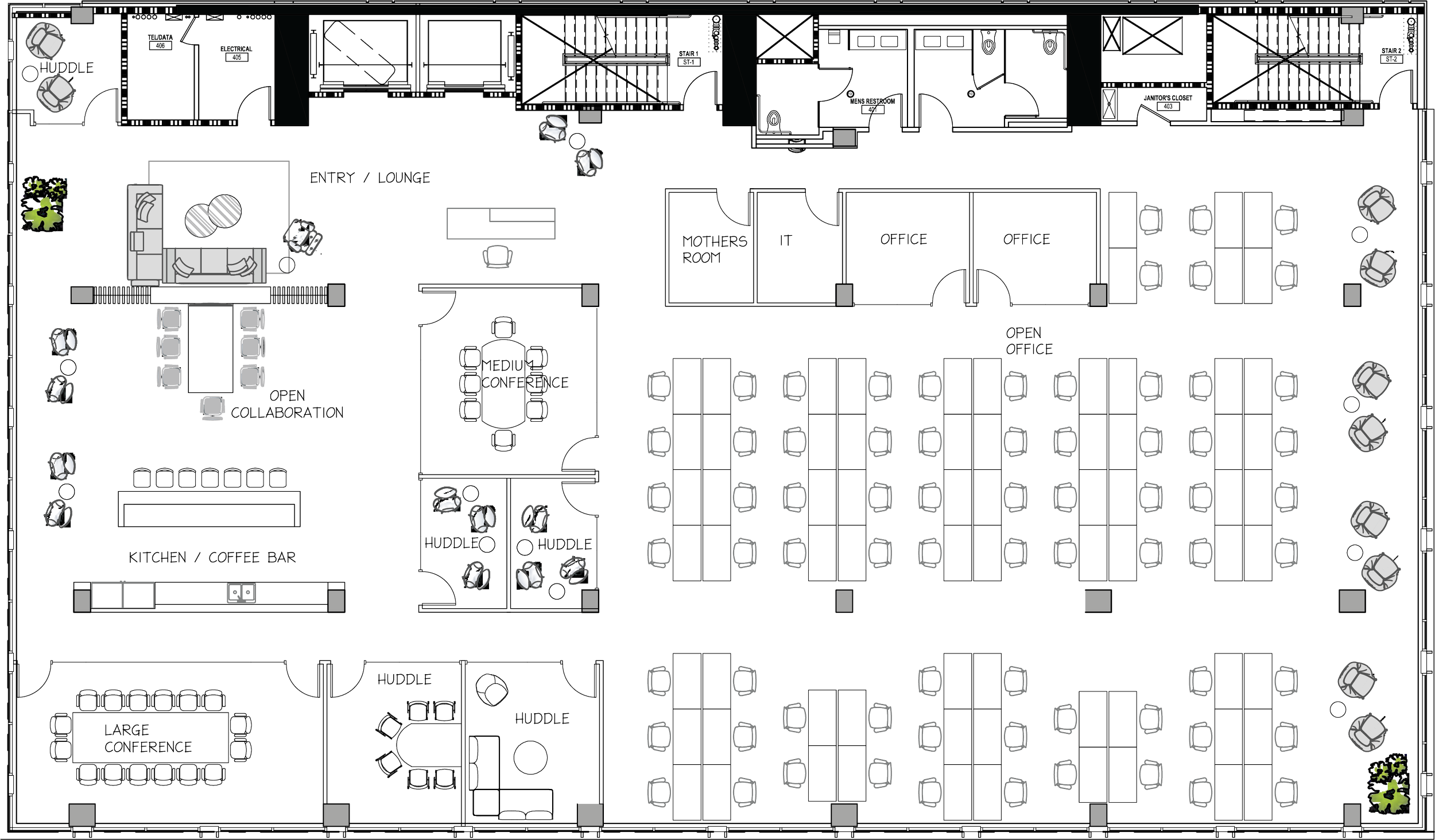
AVAILABILITIES

CREATIVE LAYOUT
5th Floor Plan
±12,258 SF
52 workstations
3 private offices
Large conference room
Medium conference room
4 huddle rooms
Open collaboration / all hands
Reception area
Kitchen / coffee bar
IT room
Mother’s room
Outdoor terrace
4th Floor Plan
±12,821 SF
72 workstations
2 private offices
Large conference room
Medium conference room
5 huddle rooms
Open collaboration
Reception area
Kitchen / coffee bar
IT room
Mother’s room
PROFESSIONAL LAYOUT
WITH STAIRCASE
5th Floor Plan
±12,258 SF
18 workstations
7 private offices
Large conference room
2 huddle rooms
Open collaboration / all hands
Kitchen / coffee bar
IT room
Mother’s room
Reception area
Copy / supply room
Outdoor terrace
4th Floor Plan
±12,821 SF
25 workstations
12 private offices
Large conference room
2 small conference rooms
Huddle room
Open collaboration
Kitchen / coffee bar
IT room
Mother’s room
Copy / supply room
Storage
2ND & 3RD FLOOR PLANS
RETAIL / GROUND FLOOR
Base layout
±12,281 SF - 3rd Floor
±12,298 SF - 2nd Floor
Efficient side core
3 sides of window-line
Potential for interconnecting stairwell
Column spacing: 22’10”
Bay depths: 27’6” & 19’3”
Floor dimensions: 127’6” x 74’6”
Slab to slab heights: 12’6”






